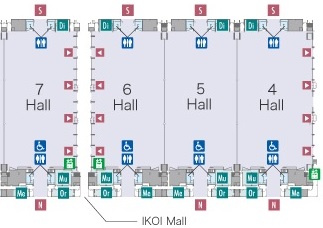2017-06-09
2017-06-09

Each "Hall" has a 112.5m × 60m dimension (369ft × 197ft or 123yd × 66yd).
Hall 4, 5 and 6 are concatenated; i.e. Hall 7 is a little bit separated.
Source:
https://www.m-messe.co.jp/en/organizers/guide/exhibitionhall/guide_exibition1-8
From left to right...
| [01527]
2017-06-09 |
|
| [01530]
2017-06-09 |
| [01529]
2017-06-09 |
|
| [01528]
2017-06-09 |
| [01532]
2017-06-09 |
|
| [01538]
2017-06-09 |
| [01536]
2017-06-09 |
|
| [01535]
2017-06-09 |
| [01539]
2017-06-09 |
|
| [01540]
2017-06-09 |
| [01542]
2017-06-09 |
|
| [01541]
2017-06-09 |
| [01544]
2017-06-09 |
|
| [01545]
2017-06-09 |
| [01547]
2017-06-09 |
|
| [01546]
2017-06-09 |